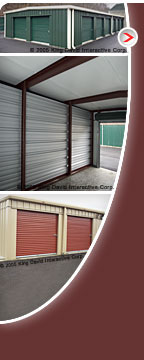 After the foundation has been poured and the framing materials laid out for the entire building, the hardware is attached and the framing is connected. The sheeting for the interior walls is attached to the framing and each sidewall is raised into place and connected to the previous wall with the overhead girts.
After the foundation has been poured and the framing materials laid out for the entire building, the hardware is attached and the framing is connected. The sheeting for the interior walls is attached to the framing and each sidewall is raised into place and connected to the previous wall with the overhead girts.
 The purlins connect the framing of the sidewalls and the overhead girts connect the sidewalls to the interior walls. Leveling occurs throughout this process to insure that the building remains square and temporary bracing is attached for stability and later removed once all of the framing has been erected.
The purlins connect the framing of the sidewalls and the overhead girts connect the sidewalls to the interior walls. Leveling occurs throughout this process to insure that the building remains square and temporary bracing is attached for stability and later removed once all of the framing has been erected.
 All framing is secured to the foundation and additional framing is added to secure the door openings.
All framing is secured to the foundation and additional framing is added to secure the door openings.
 Sheeting is first fastened to the end walls. Then the sheeting between the doors is installed. An "L" shaped trim piece is installed over the door openings and a foam closure is fitted on that trim piece. This is followed by the sheeting along the roof line.
Sheeting is first fastened to the end walls. Then the sheeting between the doors is installed. An "L" shaped trim piece is installed over the door openings and a foam closure is fitted on that trim piece. This is followed by the sheeting along the roof line.
 The roof construction begins with another closure piece placed at the edge of the building above the door openings on the framing. This is covered with an adhesive strip and a moisture barrier is rolled into place with a mastic strip on the ridge of the previous piece of sheeting enabling a watertight seal when the roof sheeting is screwed down with the fasteners. This is repeated for the length of the roof.
The roof construction begins with another closure piece placed at the edge of the building above the door openings on the framing. This is covered with an adhesive strip and a moisture barrier is rolled into place with a mastic strip on the ridge of the previous piece of sheeting enabling a watertight seal when the roof sheeting is screwed down with the fasteners. This is repeated for the length of the roof.
 Finally, the remaining roof trim is attached and the doors are installed.
Finally, the remaining roof trim is attached and the doors are installed.









